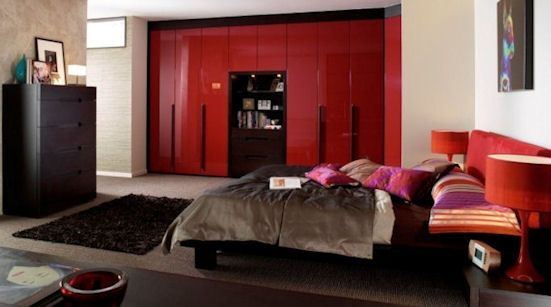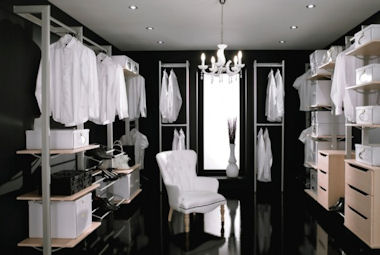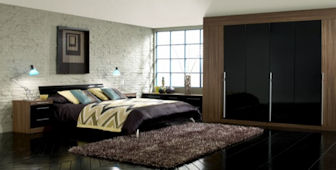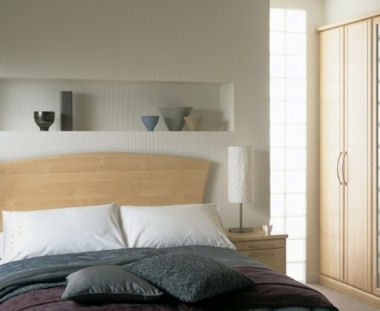
|
|  |
| |
The craftsmanship and expertise of Hepplewhite Fitted Bedrooms has now been combined with the power and quality of ArtiCAD-Pro design software to deliver the perfect bedroom partnership. |
|
Hepplewhite & ArtiCAD: The Perfect
Bedroom Partnership
|
 |
| The complete catalogue of Hepplewhite fitted bedroom furniture ranges, including a wide selection of interior storage solutions, the company’s unique approach to construction together with detailed itemised pricing, are now available at the click of a mouse to all ArtiCAD-Pro designers. |
|
Bringing together stunning high-quality graphics with absolute accuracy, the ArtiCAD-Pro Hepplewhite catalogue includes:
- Veneer ranges - ‘master’ and ‘extension’ robe systems
- Vinyl ranges – front frame and carcass systems
- Graphica range – accurate doors, not only in terms of size but also the way they work
- Carnaby range – the ability to mix the coloured and teak doors, as required |
|
Understanding the challenges
Designing bedrooms can be a complex and challenging task:
- rooms may have sloping ceilings and other restricted height areas
- bedrooms are often quite small – and it can be difficult to fit in all the required furniture and ensure that the bed is not in the way of the doors opening
- the range of storage options within fitted furniture bedrooms is continually expanding and is regarded as increasingly important to consumers
- there are multiple construction methods, such as front frame, full carcass, sliding doors, master and extension robes
… but ArtiCAD-Pro handles all of these and more. |
|
The Power of ArtiCAD
Sloping ceilings
The Hepplewhite catalogue within ArtiCAD-Pro includes robes with angled tops and five-sided robe doors to accommodate sloping ceilings. The software also includes wizards which automatically help designers to calculate the required height of the doors.
Making it all fit
Designers have the option to draw an exclusion zone on the plan (in red), which precludes any other furniture being placed within this area. This, in turn, ensures that all drawers and doors can be opened, and that adequate access will be provided to whatever internal storage solution has been specified.
Displaying internal storage
ArtiCAD-Pro allows designers to display their work as elevations and 3D perspectives, both with and without the doors on wardrobes and cupboards in order to display internal storage accessories.
| |
 |
“ArtiCAD-Pro is so easy to use and it really shows the Hepplewhite fitted bedrooms to their best advantage. All the colours and rendering are done automatically for the designer, without having to waste hours trying to produce each one yourself. For sloping ceilings – which are a feature of so many bedrooms – ArtiCAD-Pro puts in the infills and works everything out. And for storage, ArtiCAD-Pro has all the available Hepplewhite accessories which can simply be inserted into the internal spaces. All my customers love to see their bedrooms as photorealistic 3D images. ArtiCAD-Pro is a great selling tool - everyone should have it!”
Steve Johnson, Chalfont Kitchens & Bedrooms, Buckinghamshire
|
|
“The colour prints of the designs, produced by ArtiCAD-Pro, look really good and are very helpful for customers, who can see what their finished bedroom will look like.”
Colin Le Marinel
Hammonds Fitted Furniture, Jersey |
 |
|
|
The Power of ArtiCAD
Multiple construction
All the construction methods used by Hepplewhite are accurately supported within ArtiCAD-Pro.
Always up to date
As soon as new items are introduced into the Hepplewhite range, they are available as accurate, high quality graphics - without delay – within the ArtiCAD/Hepplewhite catalogue.
The choice is yours!
If a designer prefers to work using ArtiCAD’s generic bedroom or home study design solution (rather than working in a Hepplewhite specific catalogue), the Hepplewhite furniture and door styles can still be accessed from the library and used within the design. | |
“ArtiCAD-Pro turns a customer brief into reality. It encompasses all the different options in our extensive product portfolio and makes it very simple for a retailer to sell a Hepplewhite solution.”
Mick Sumner, Hepplewhite Fitted Furniture
|
 |